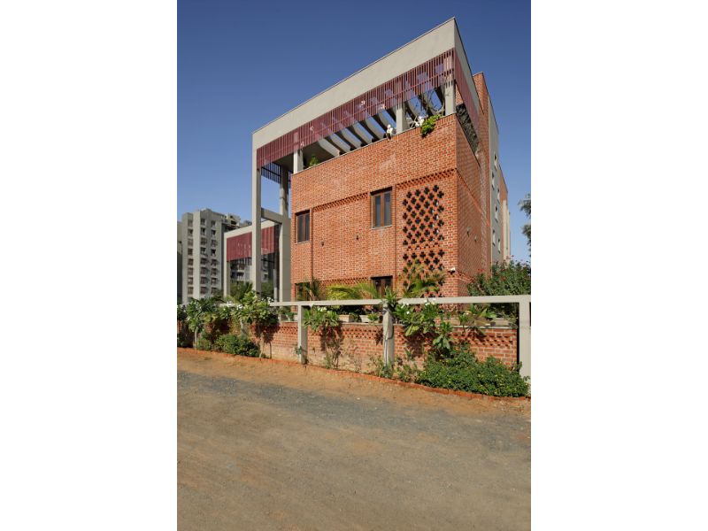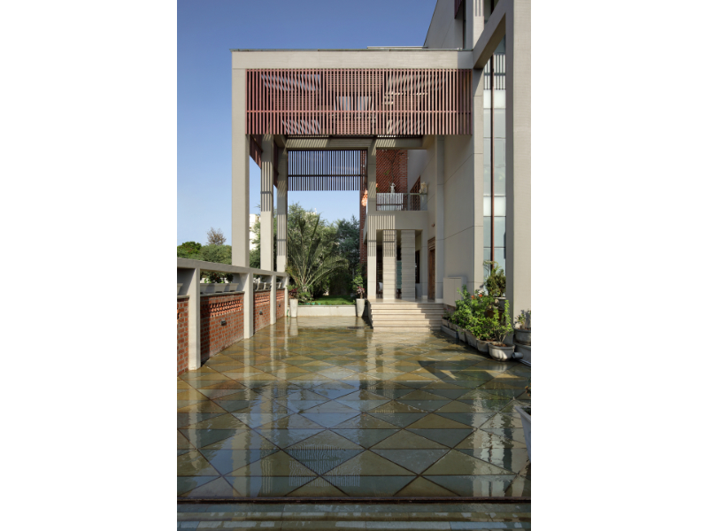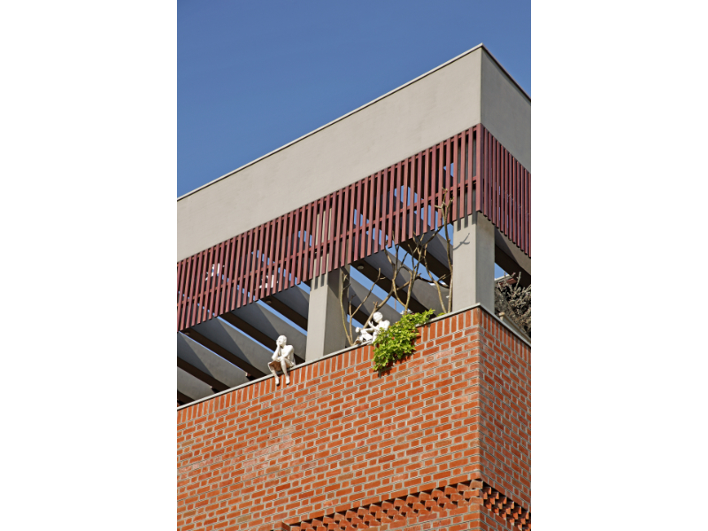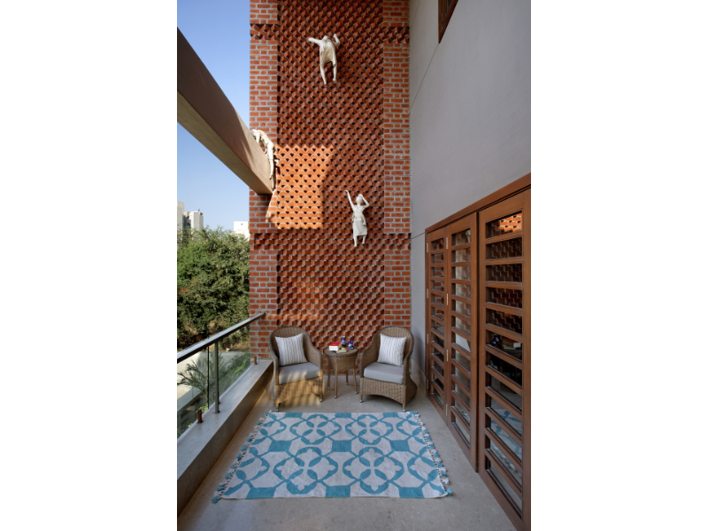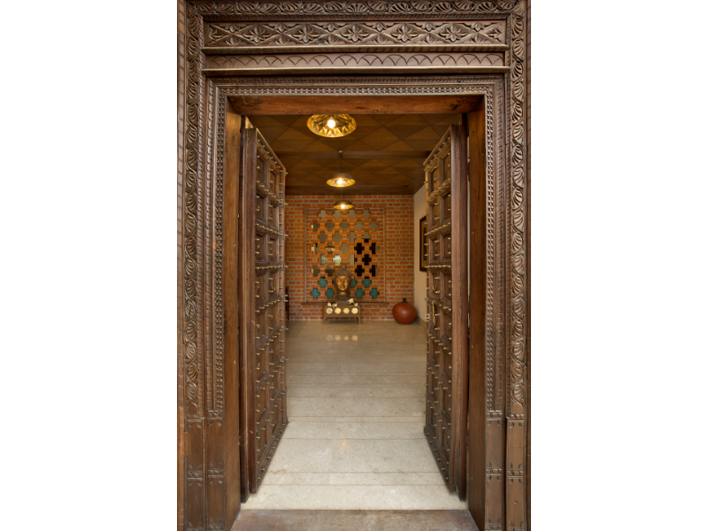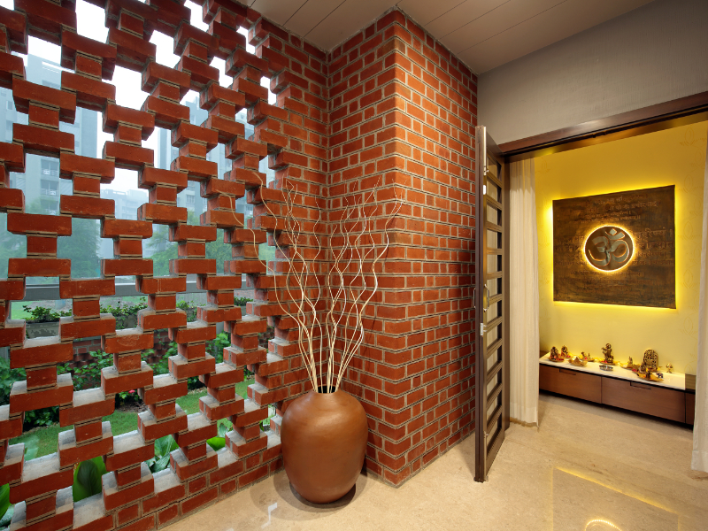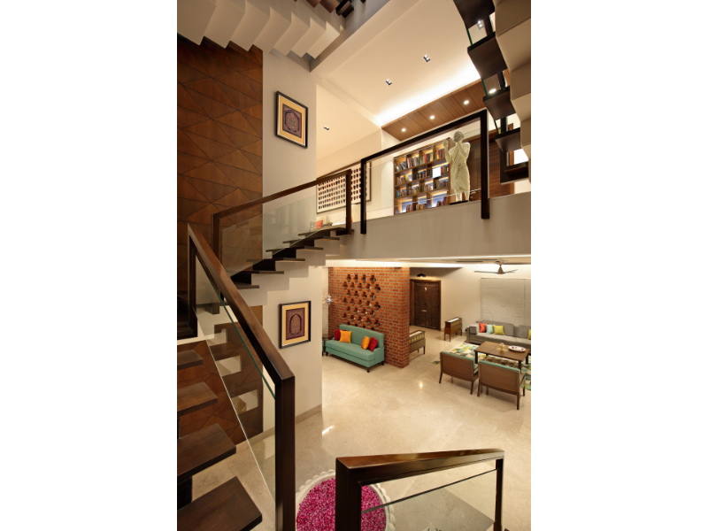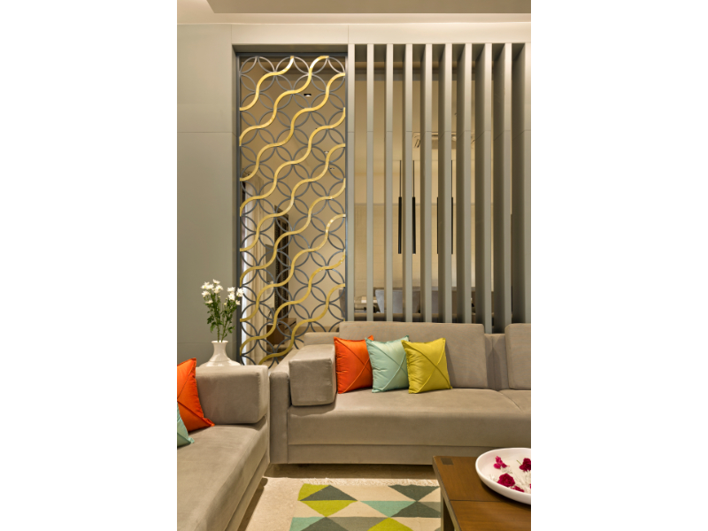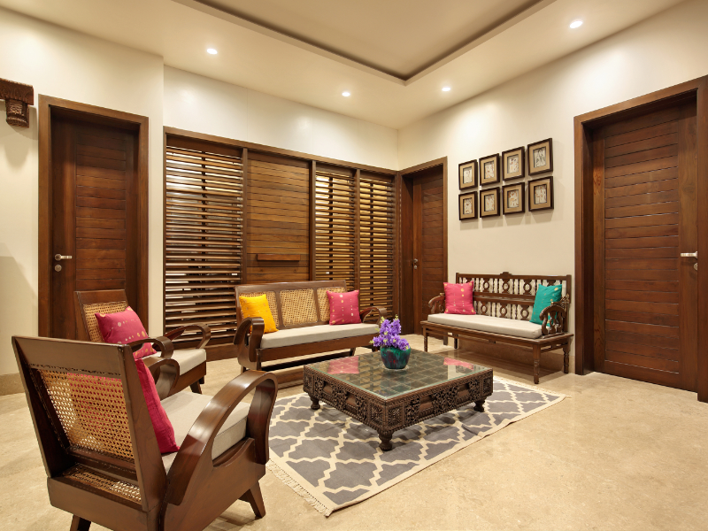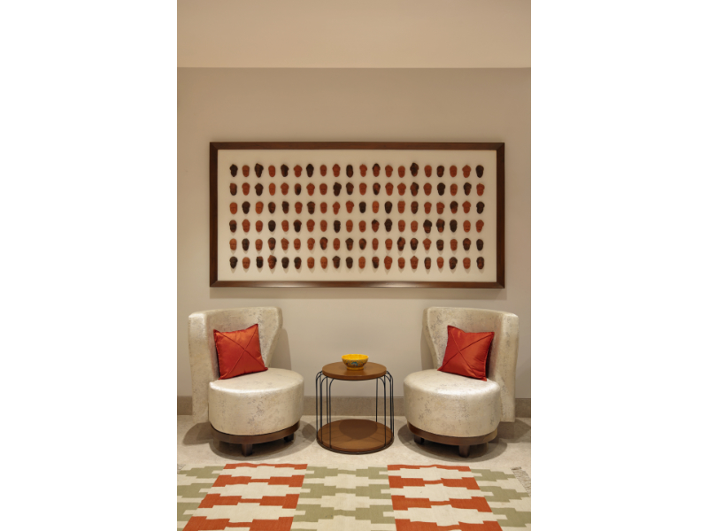Hemal Shah
The entire house was conceptualized in the form of huge mass, voids of the same volume, and extended columns and beams to show an open structural grid.
This project is defined by two principle elements. The first is the play of volumes in a dwelling that illustrates interesting double height spaces and second is the use of raw materials and perforated brick patterns. The height of the beams that give the grid its shape varies in relation to the functions catered by each space. As visible from a distance, height of the porch is high for a grand entrance and is lower in spaces like gardens where privacy is required.
Detailed pattern of kota stone flooring on the porch area, leads to the exquisite ancient door from Rajasthan, which is the gateway to the house. The living room at the ground level opens out onto a veranda-like balcony that extends towards the landscape. Another feature of this house is the well-articulated wooden staircase. The staircase and the skylight above it creates a visual link between all floors, accentuating the verticality of the house, and provides the upper levels with a heightened sensation of open space. While the bedroom on the upper floor gets a double heighted balcony that overlooks the porch, with a brick pattern feature wall in the backdrop.
Interesting human sculptures have been incorporated on these exposed walls and in other open spaces of the house. The metal louvers that seem to complete the volume grid on the porch and on the balconies provide screening against glare and light showers, while still allowing natural ventilation. The entire terrace is not kept open so as to provide a semi-shaded space for informal gatherings. The beams extend out to the end of the terrace to complete the symmetry of the volume and by doing so, deliver enough light to the semi-open terrace which is the central space of activity for the family.
