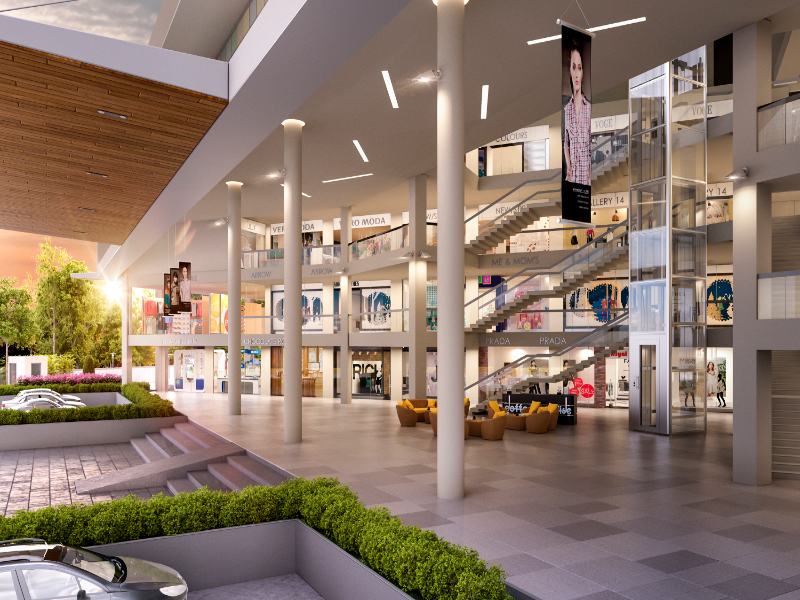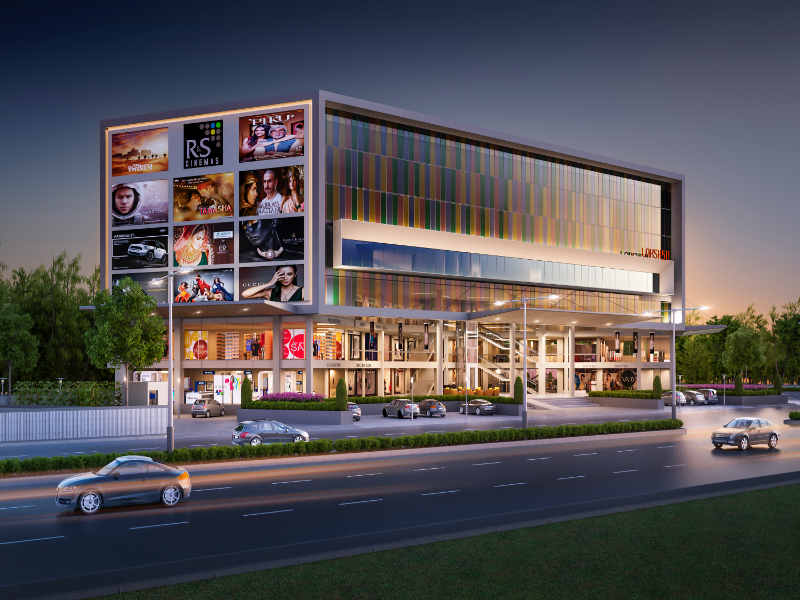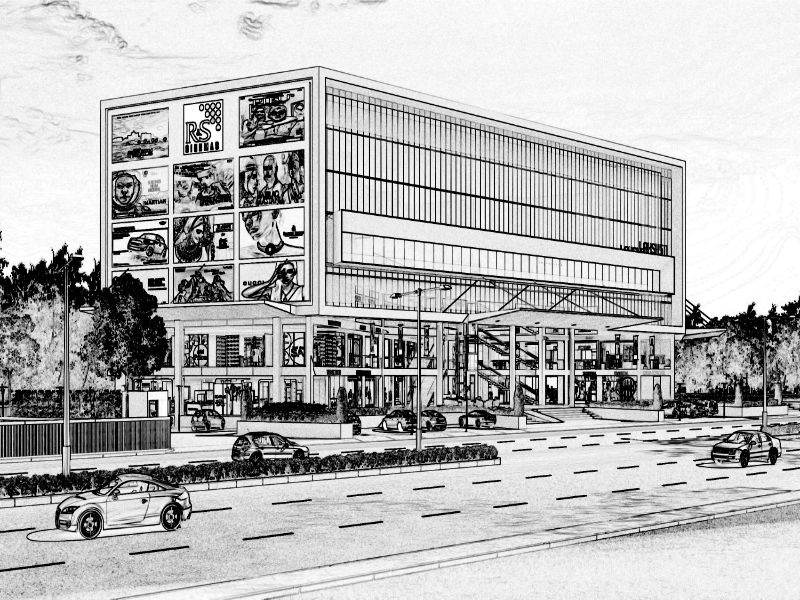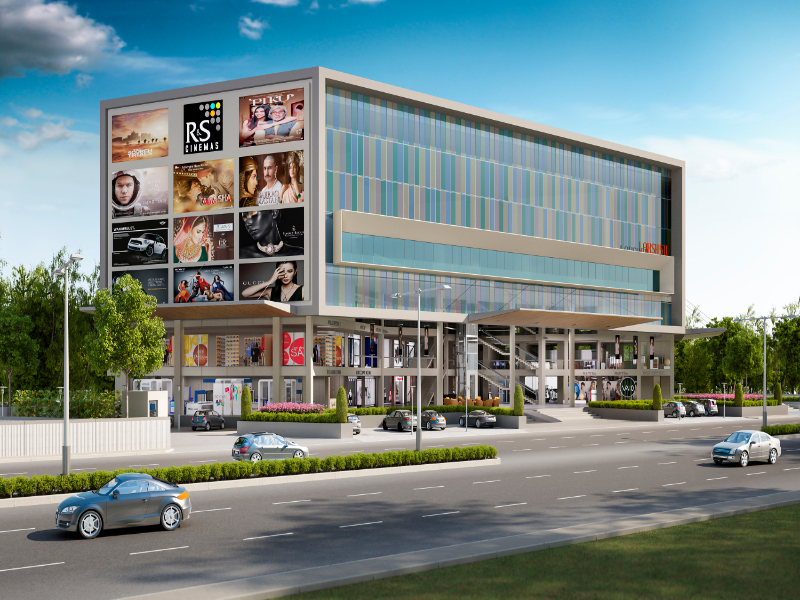Laksh -511
The design brief for Laksh 511 was to create an atmosphere that is tranquil, inspiring and iconic. The six-storeyed commercial building was conceived as a central white floating object holding retail shops, showrooms and offices. Vertically stacked colored glass has been used in the façade to break the monotony of the horizontal building. The exterior façade takes on a cinematic narrative, and creating contrasts and harmonies as one moves through the rectilinear complex.
While showrooms are on the outer side, shops and offices face the internal edge of the building. The extension from the staircase and central lift area is connected to the entrance foyer by a double height space, which is well utilized by the users for taking breaks.



